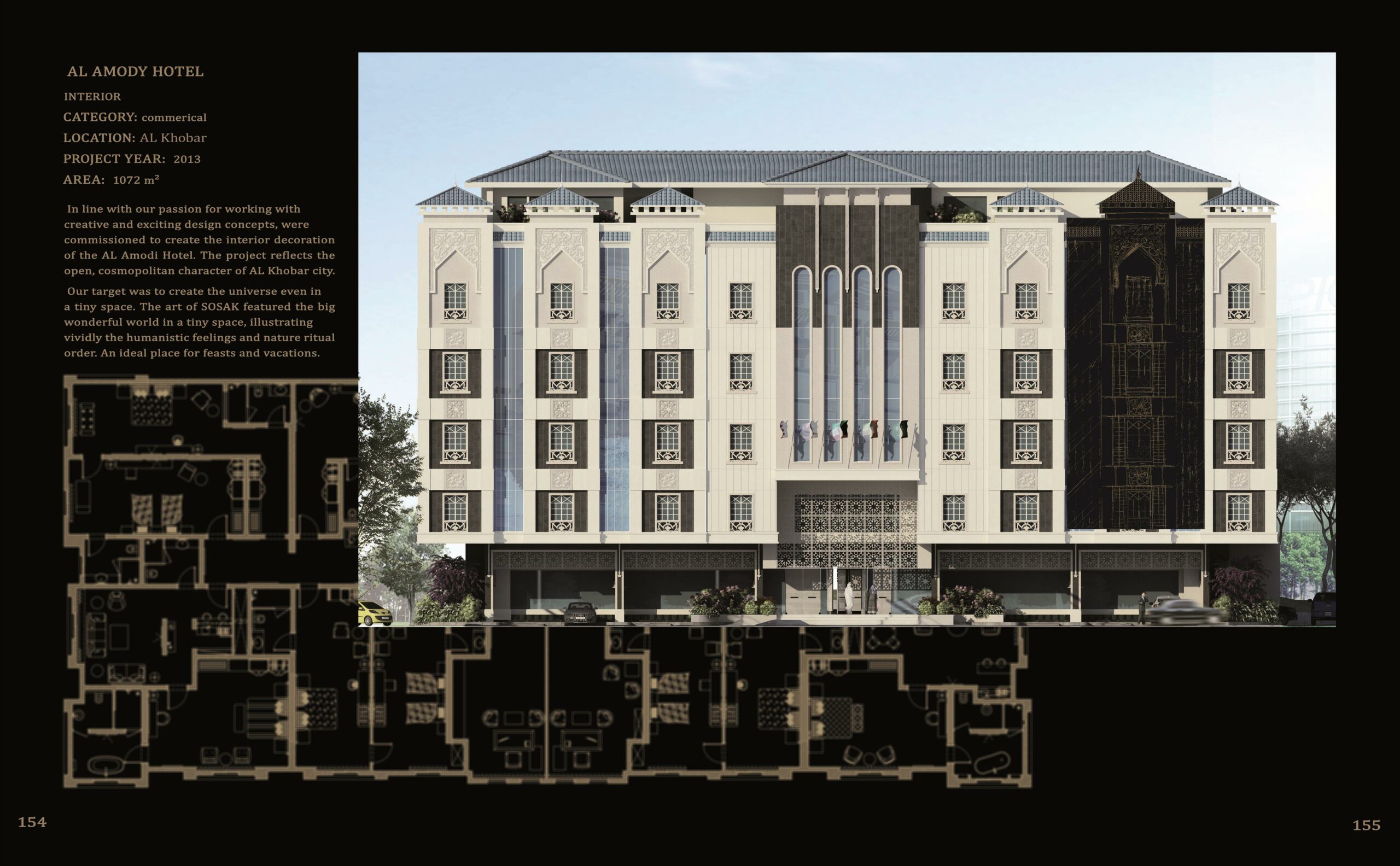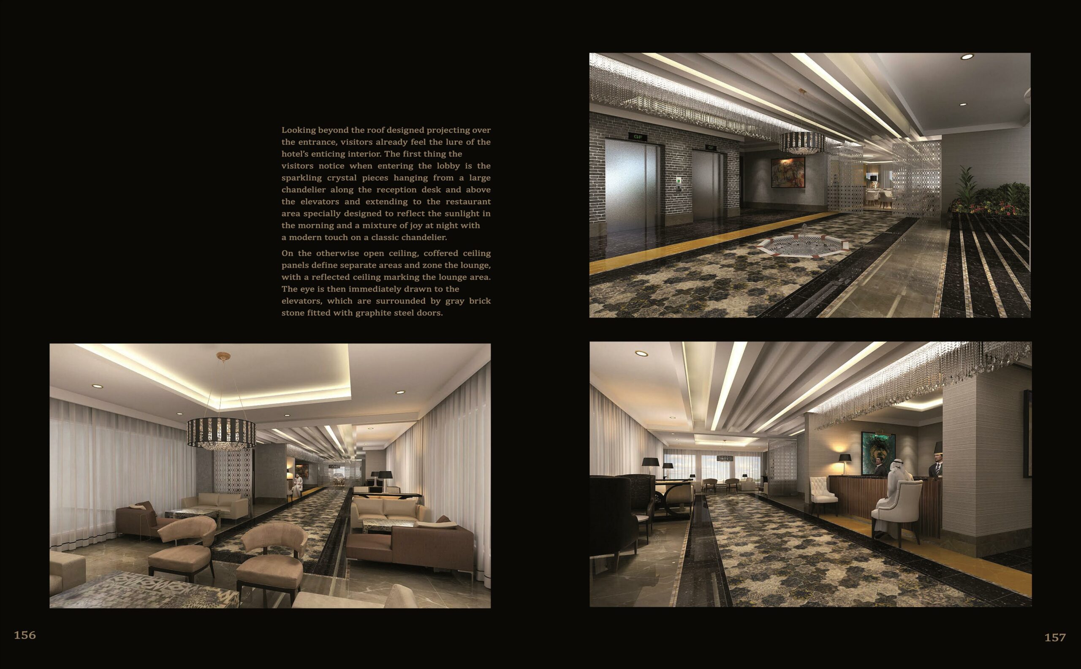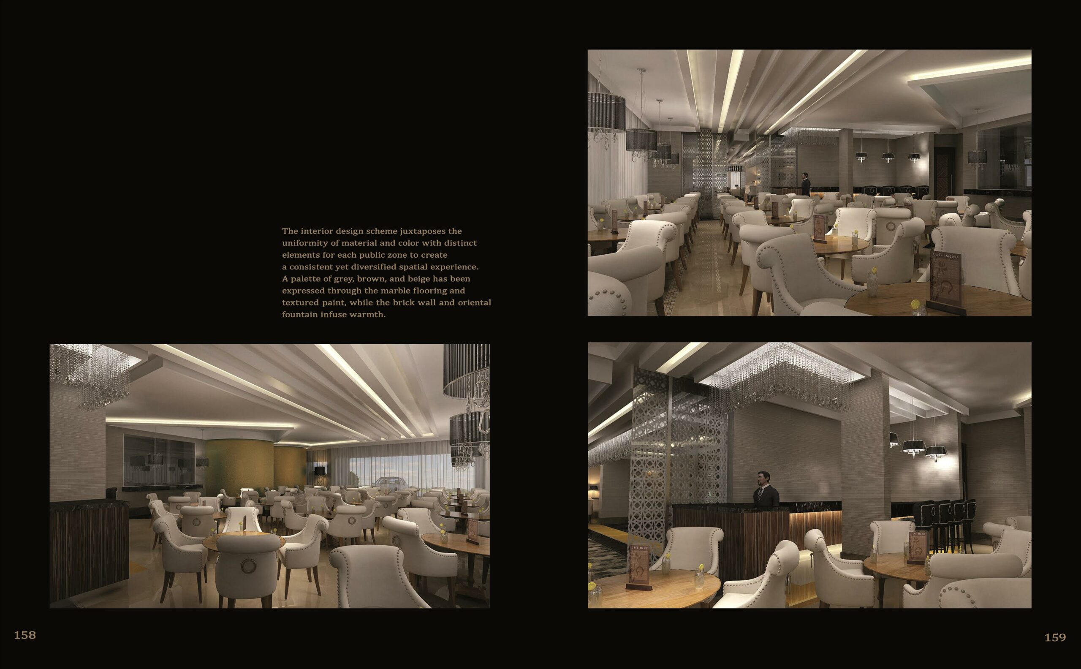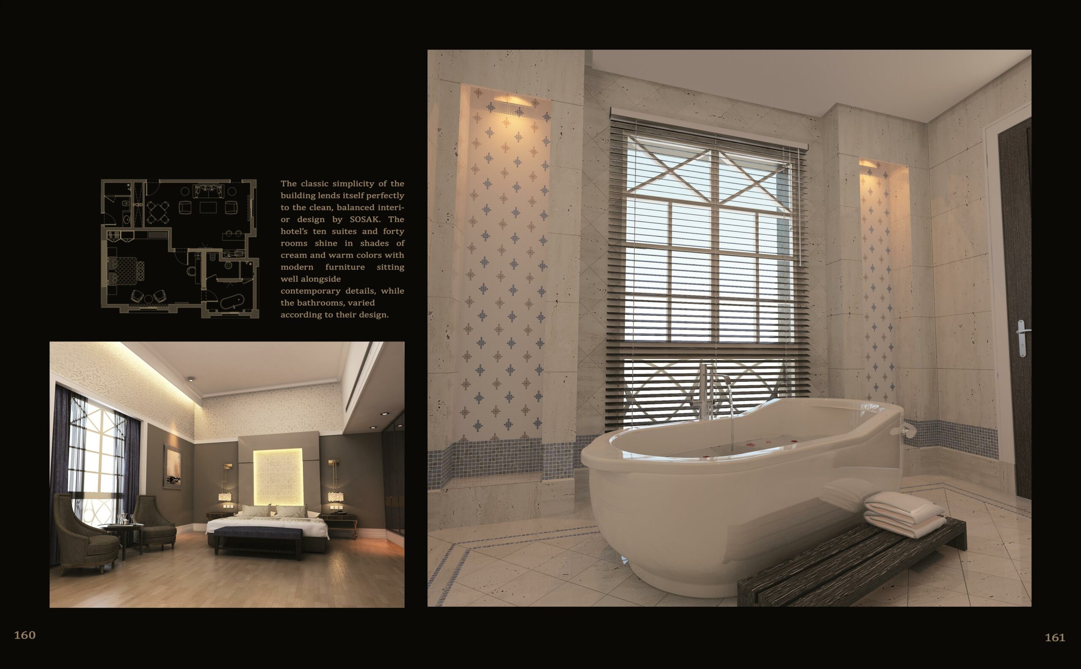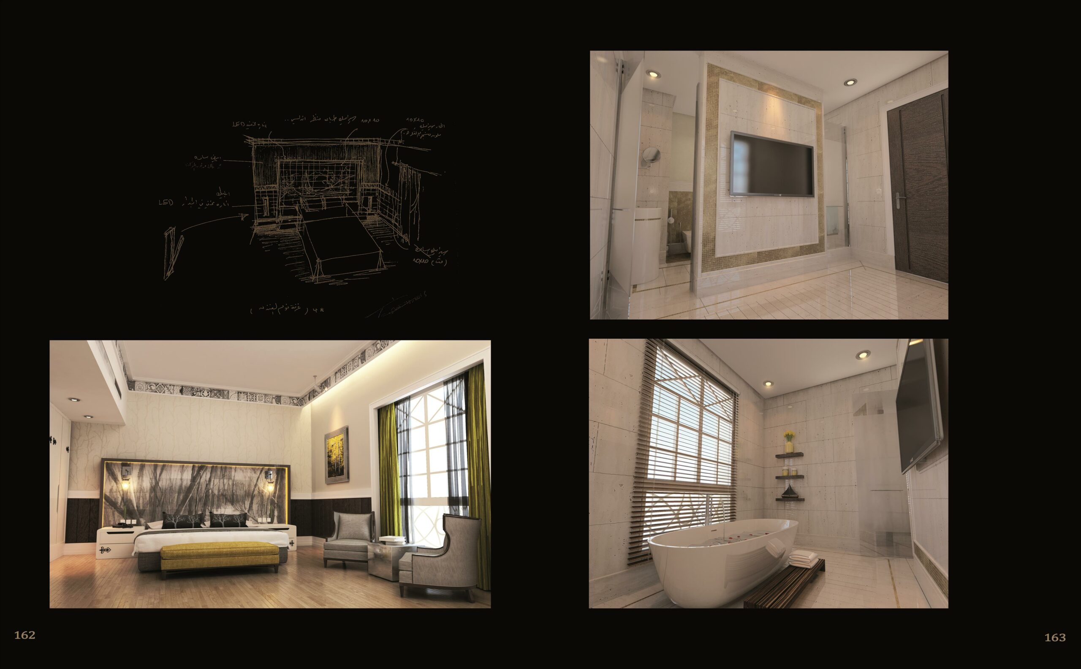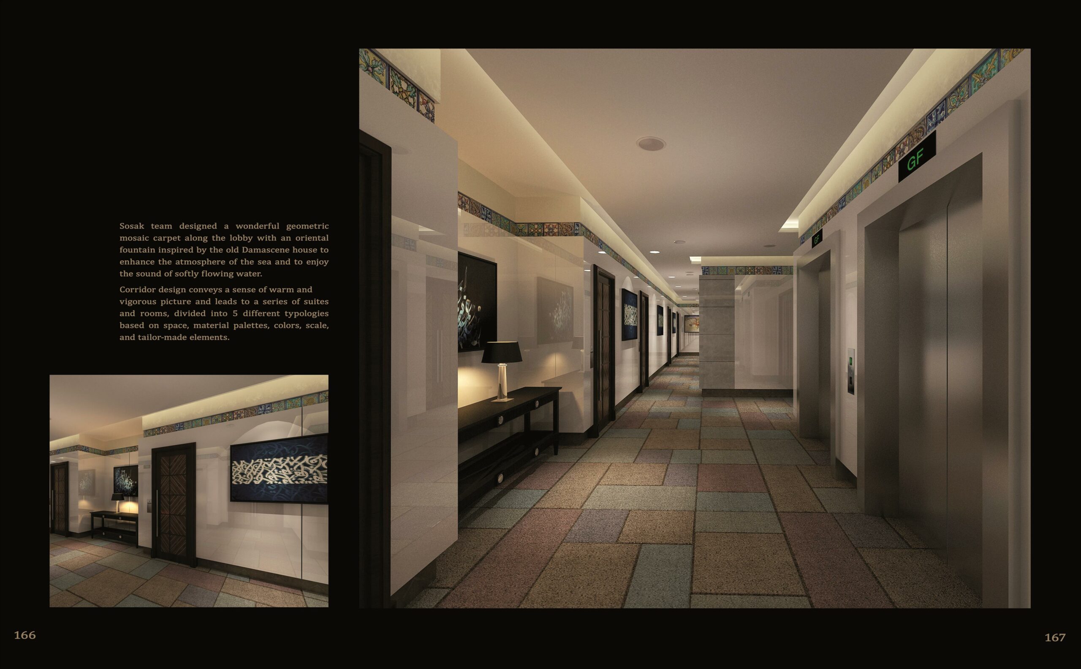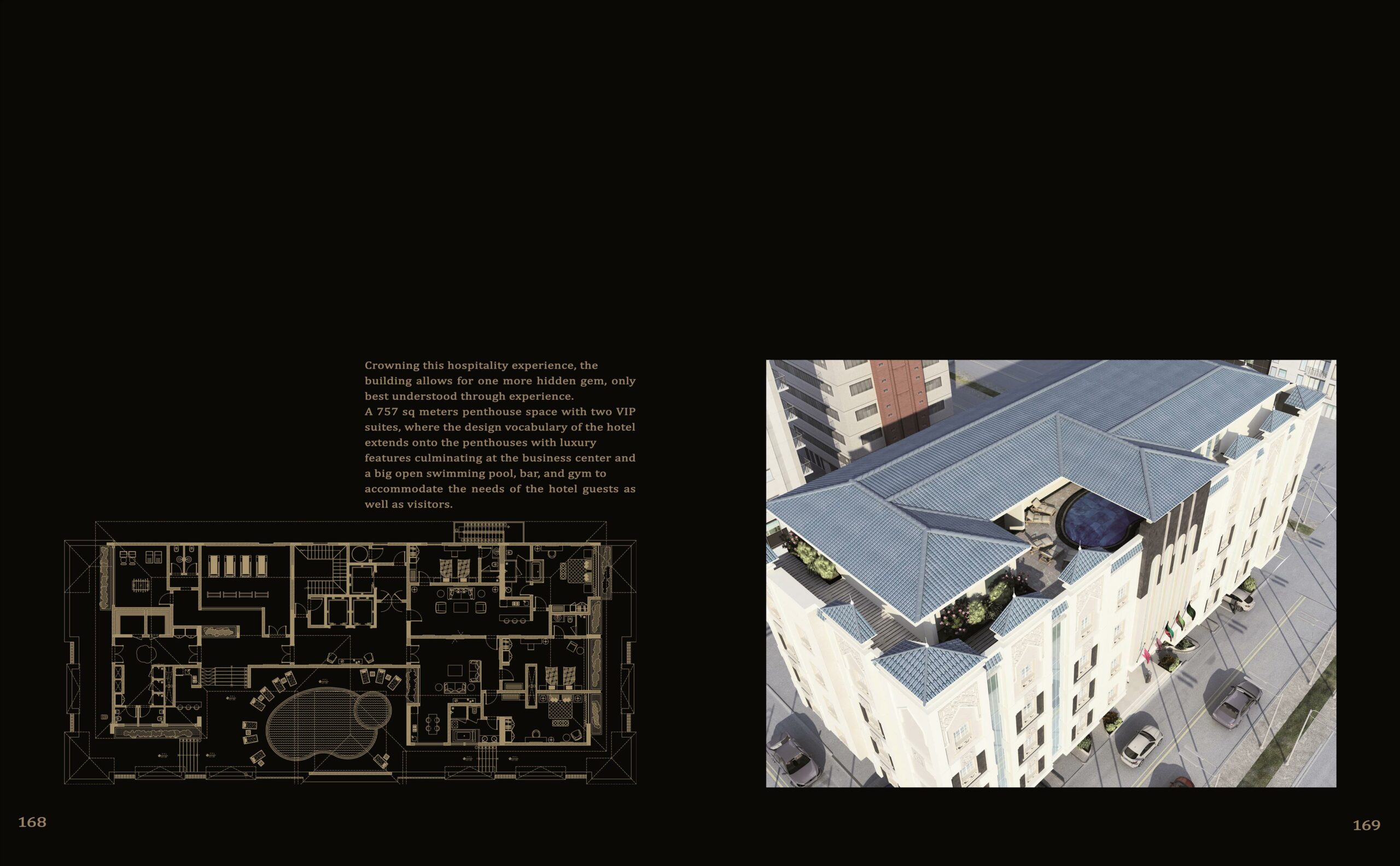Amody Hotel
- Date : 2013
- Client : Al Amody Hotel
- Status : Completed
- Client : Commercial
- Area : 1072 m²
Unparalleled Luxury: Sosak’s Interior Design and Architecture for a Stunning Hotel.
Sosak Interior Design was commissioned to create the interior design of the AL Amodi Hotel, which truly captures the vibrant and cosmopolitan spirit of AL Khobar city. Our goal was to create a universe within a small space, showcasing our passion for creative and exciting design concepts. SOSAK‘s artistry is prominently featured throughout the hotel, with vivid and humanistic designs that reflect the natural world.
Visitors are immediately drawn to the hotel’s sparkling crystal chandelier and modern twist on a classic chandelier, which illuminate the lobby and restaurant area with a warm and welcoming glow. Coffered ceiling panels and a reflected ceiling help to define separate areas, while the elevators are surrounded by striking gray brick stone with graphite steel doors.
The interior design scheme is expressed through a palette of gray, brown, and beige, which is reflected in the marble flooring, textured paint, and brick wall. An oriental fountain and stunning geometric mosaic carpet add a touch of warmth and elegance to the lobby.
The corridor design leads to a series of suites and rooms, each with its own unique design typology based on space, color, and tailor-made elements. The hotel’s ten suites and forty rooms shine in shades of cream and warm colors, with modern furniture sitting well alongside contemporary details. The bathrooms are varied in design but equally luxurious.
Finally, the hotel’s hidden gem is a 757 sq meter penthouse space with two VIP suites, a business center, and a big open swimming pool, bar, and gym to accommodate the needs of hotel guests and visitors alike. The classic simplicity of the building is perfectly complemented by our clean, balanced interior design, creating a truly unforgettable hospitality experience.
