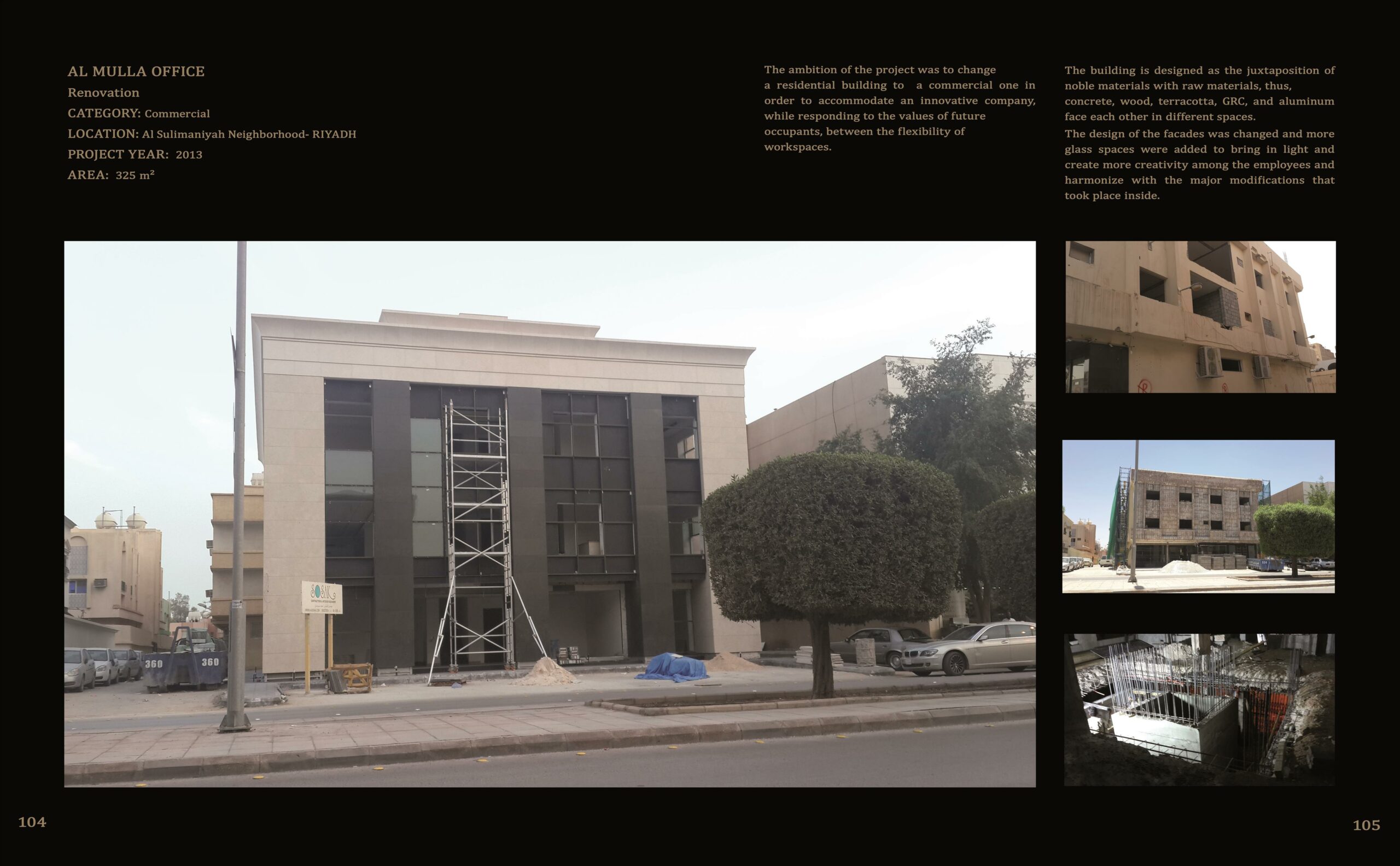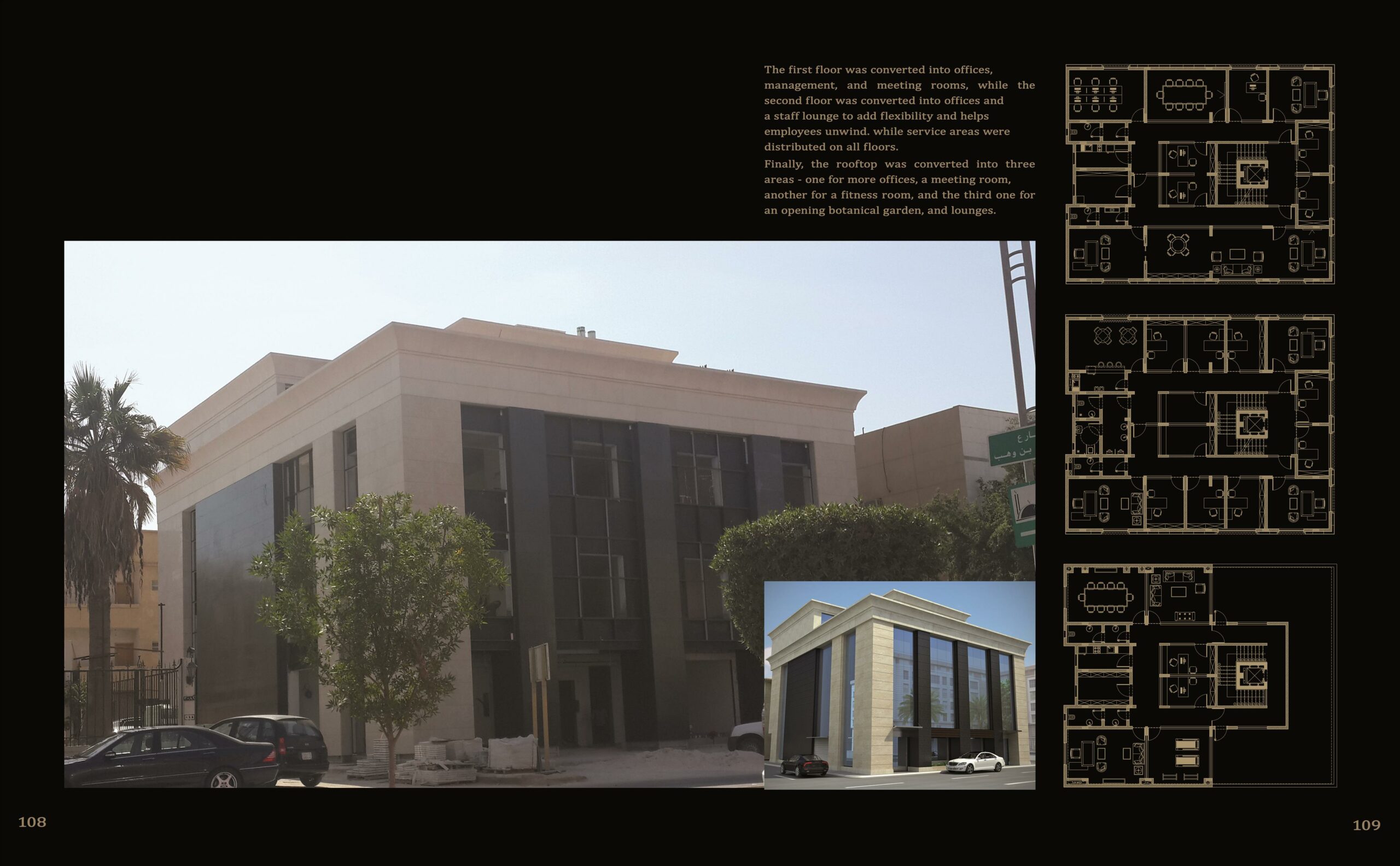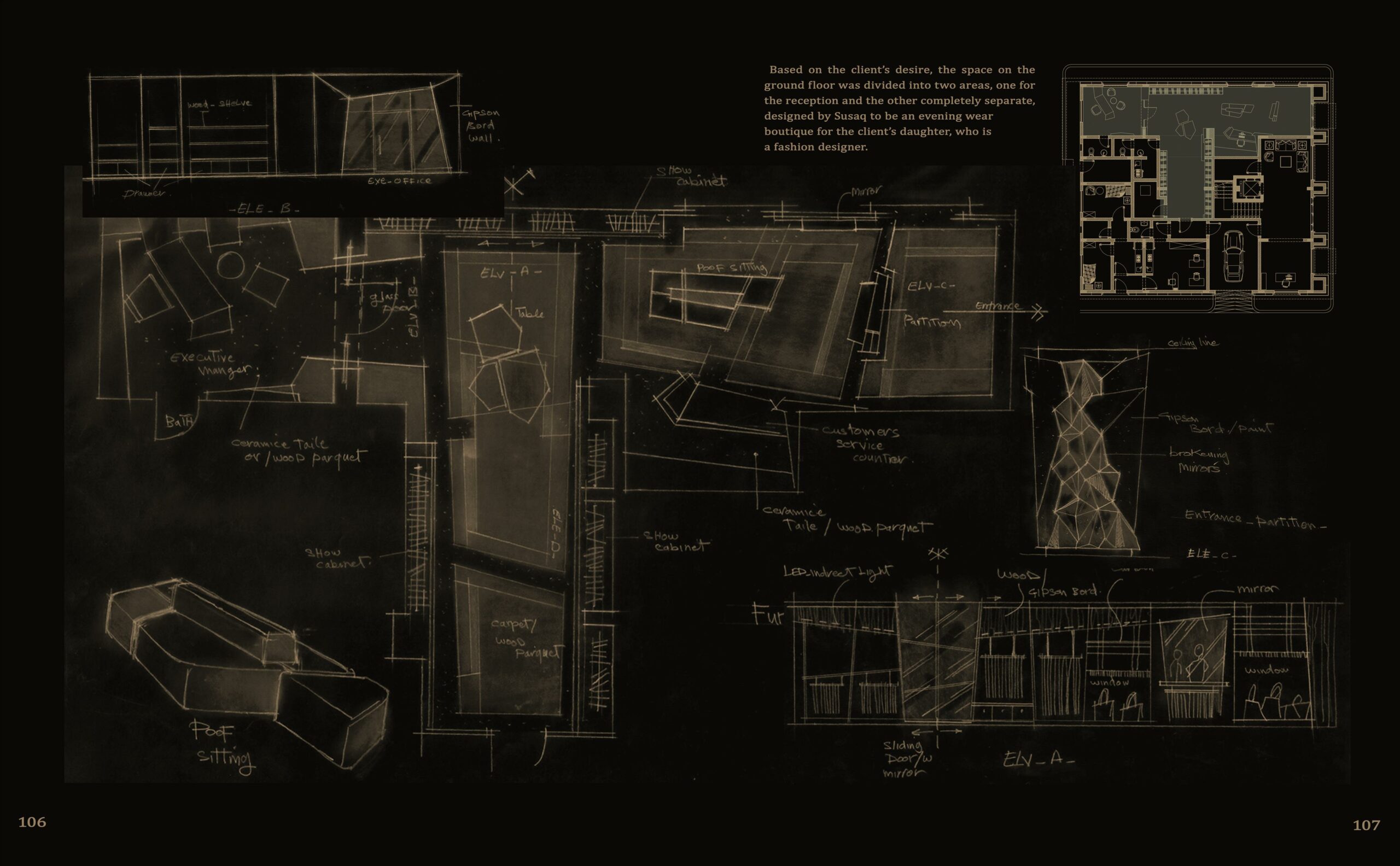Mulla Office Building
- Date : 2013
- Client : Mulla Office Building
- Status : Completed
- Client : Private & Commercial
- Area : 325 m²
Sosak Transforms Commercial Building into Flexible Workspace
Sosak Agency was commissioned to transform a commercial building into a flexible workspace for an innovative company. The design team began by dividing the building into three levels:
- The ground floor was divided into two areas: a reception area and an evening wear boutique for the client’s daughter, who is a fashion designer.
- The first floor was converted into offices, management, and meeting rooms.
- The second floor was converted into offices and a staff lounge.
- The rooftop was converted into three areas: more offices, a meeting room, a fitness room, and an opening botanical garden with lounges.
The design team used a juxtaposition of noble materials with raw materials throughout the building. Concrete, wood, terracotta, GRC, and aluminum were used in different spaces to create a sense of contrast and visual interest.
The facades of the building were also changed to add more glass and bring in more natural light. This was done to create a brighter and more creative environment for the employees.
The overall effect of the project is a flexible and stylish workspace that is perfect for an innovative company. The building is functional and comfortable, and it is sure to inspire creativity and productivity among the employees.


