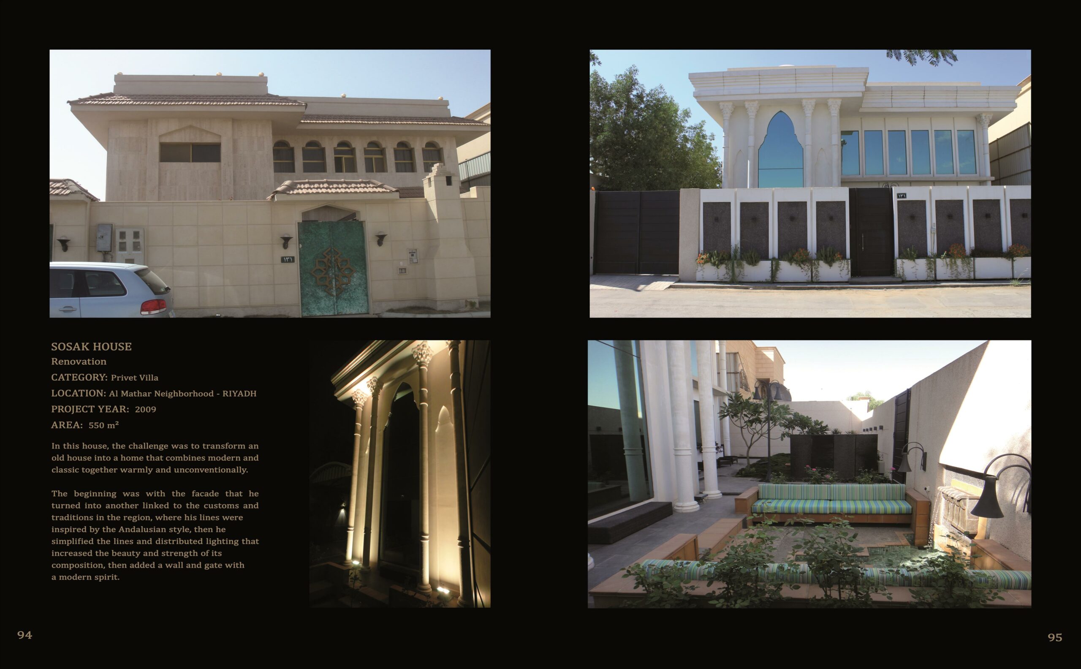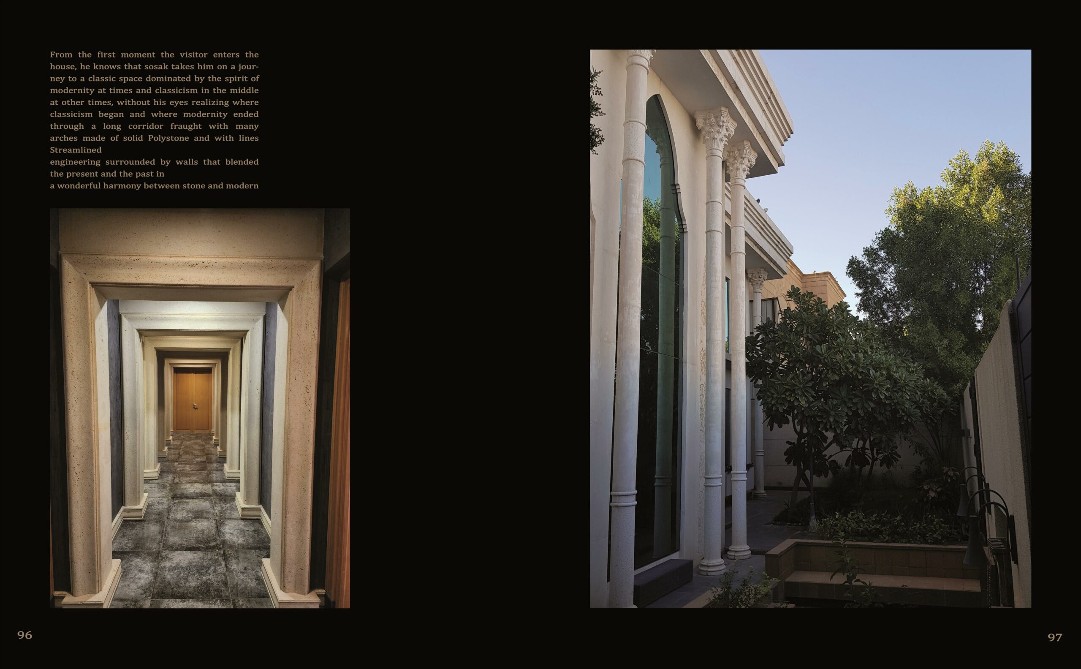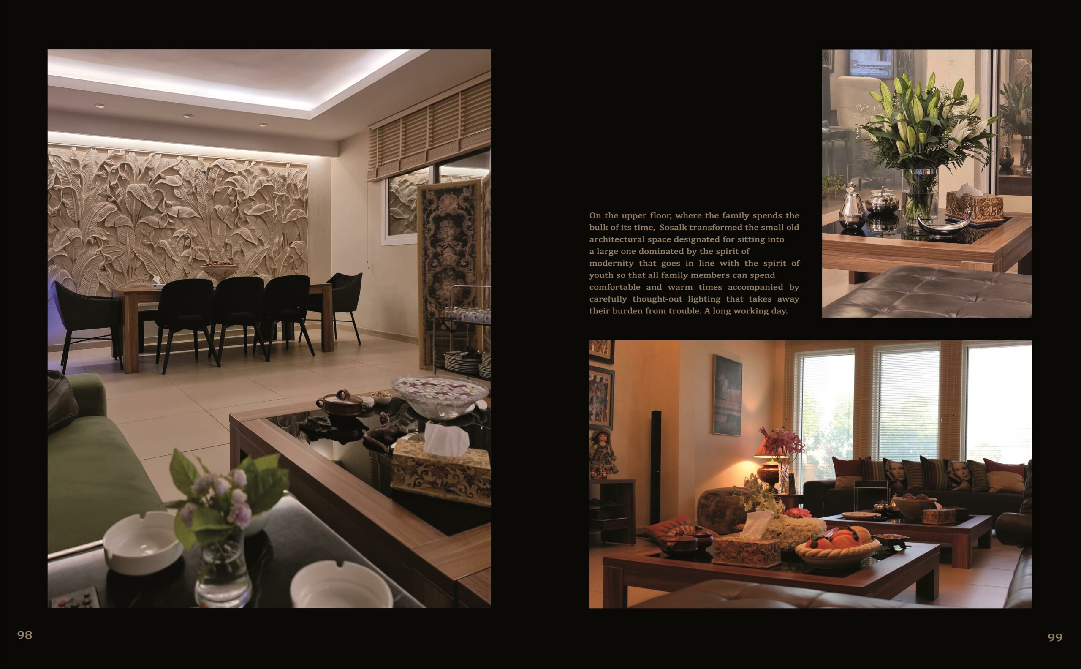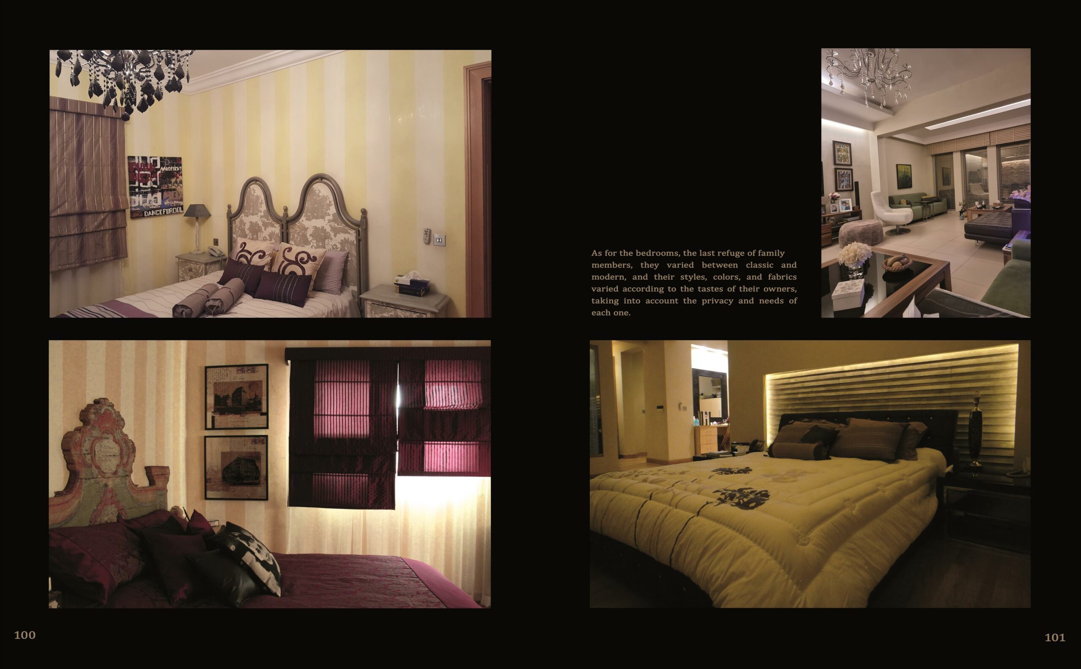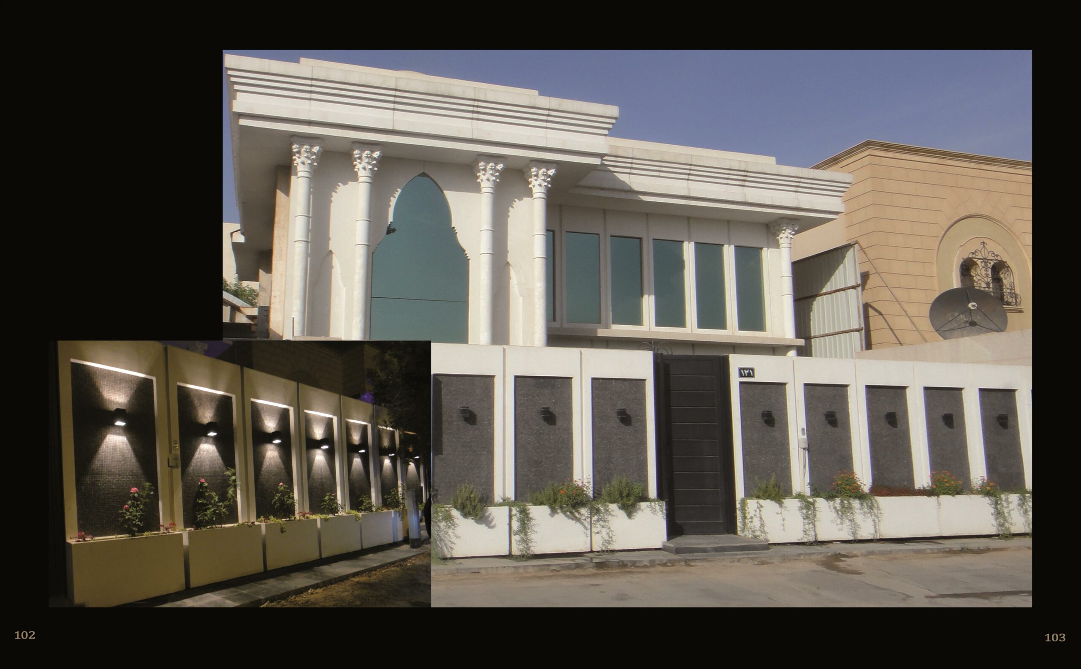Villa Renovation
- Date : 2009
- Client : Private Villa
- Status : Completed
- Area : 550 m²
Stunning Transformation: Sosak’s Renovation of an Old House into a Modern Villa.
Sosak was commissioned to transform an old house into a modern villa that combines classic and contemporary elements in a warm and unconventional way.
The design team began by transforming the façade of the house to reflect the customs and traditions of the region. They took inspiration from Andalusian architecture, but they simplified the lines and added modern lighting to create a more contemporary look. They also added a wall and gate with a modern spirit.
The interior of the house is divided into two main spaces: the public space on the ground floor and the private space on the upper floor. The public space is dominated by classic elements, such as arches made of solid polystone and streamlined engineering lines. The private space is more modern, with carefully thought-out lighting and a variety of styles and colors to suit the individual tastes of the family members.
The most striking feature of the house is the long corridor on the ground floor. It is lined with many arches and surrounded by walls that blend the present and the past in a wonderful harmony between stone and modern colors. The corridor creates a sense of mystery and intrigue, as the visitor is not sure where classicism ends and modernity begins.
The upper floor of the house is where the family spends most of their time. Sosak Interior Design transformed the small old architectural space designated for sitting into a large one dominated by the spirit of modernity. This space is perfect for the family to relax and spend time together.
The bedrooms on the upper floor vary between classic and modern. The styles, colors, and fabrics of the bedrooms are chosen to reflect the tastes of the individual family members. Sosak has created a truly unique and special home that combines the best of both classic and contemporary design.
