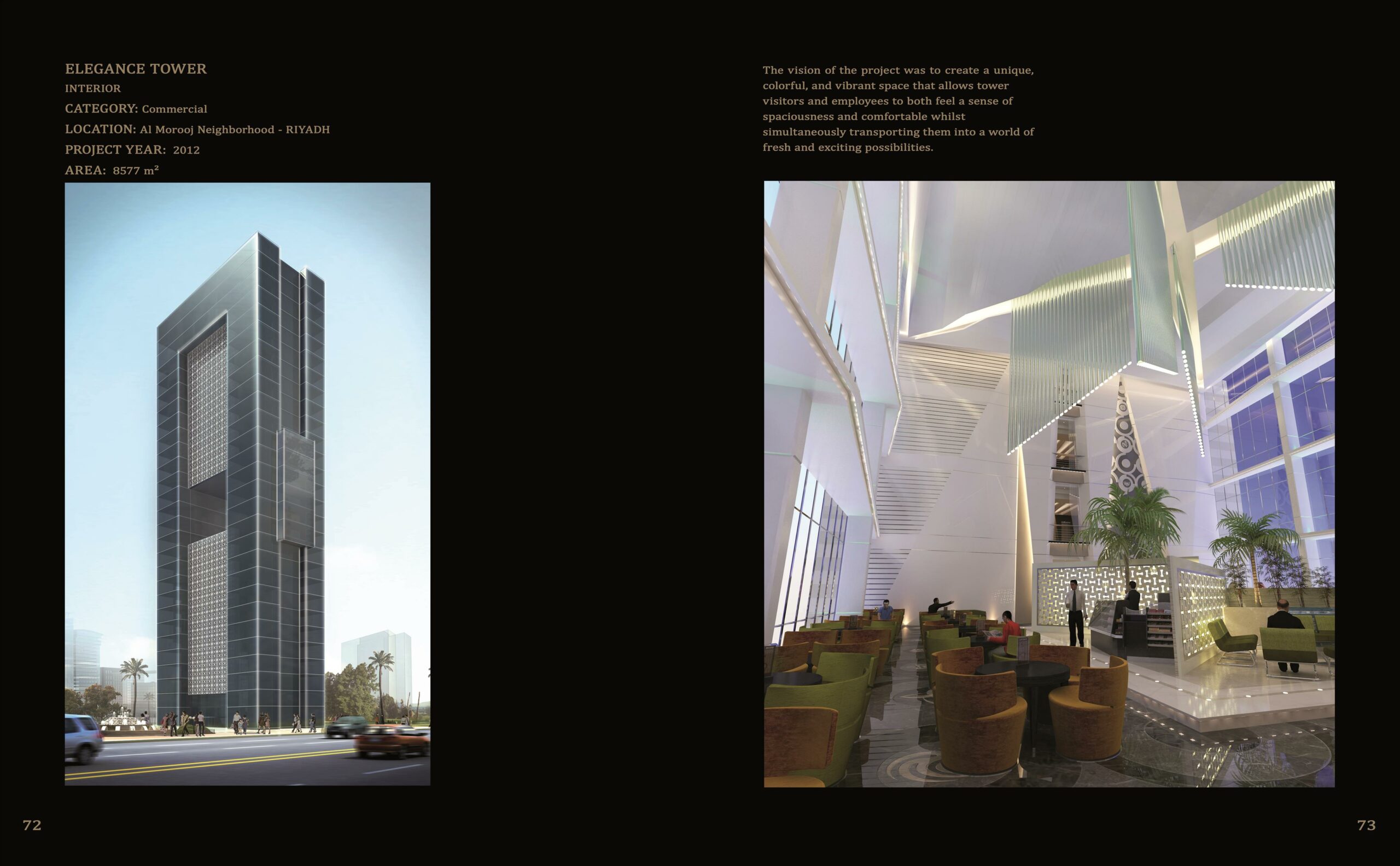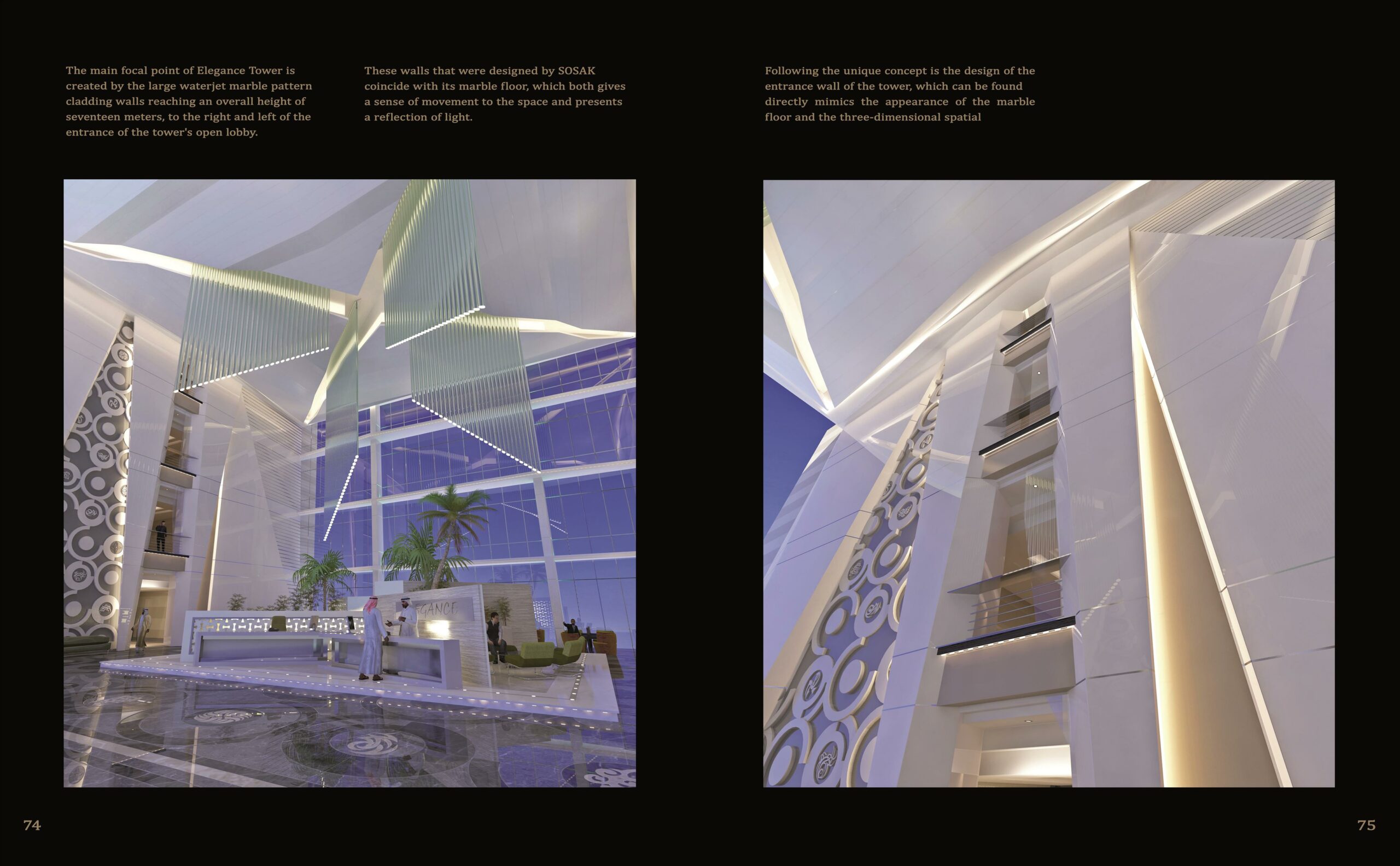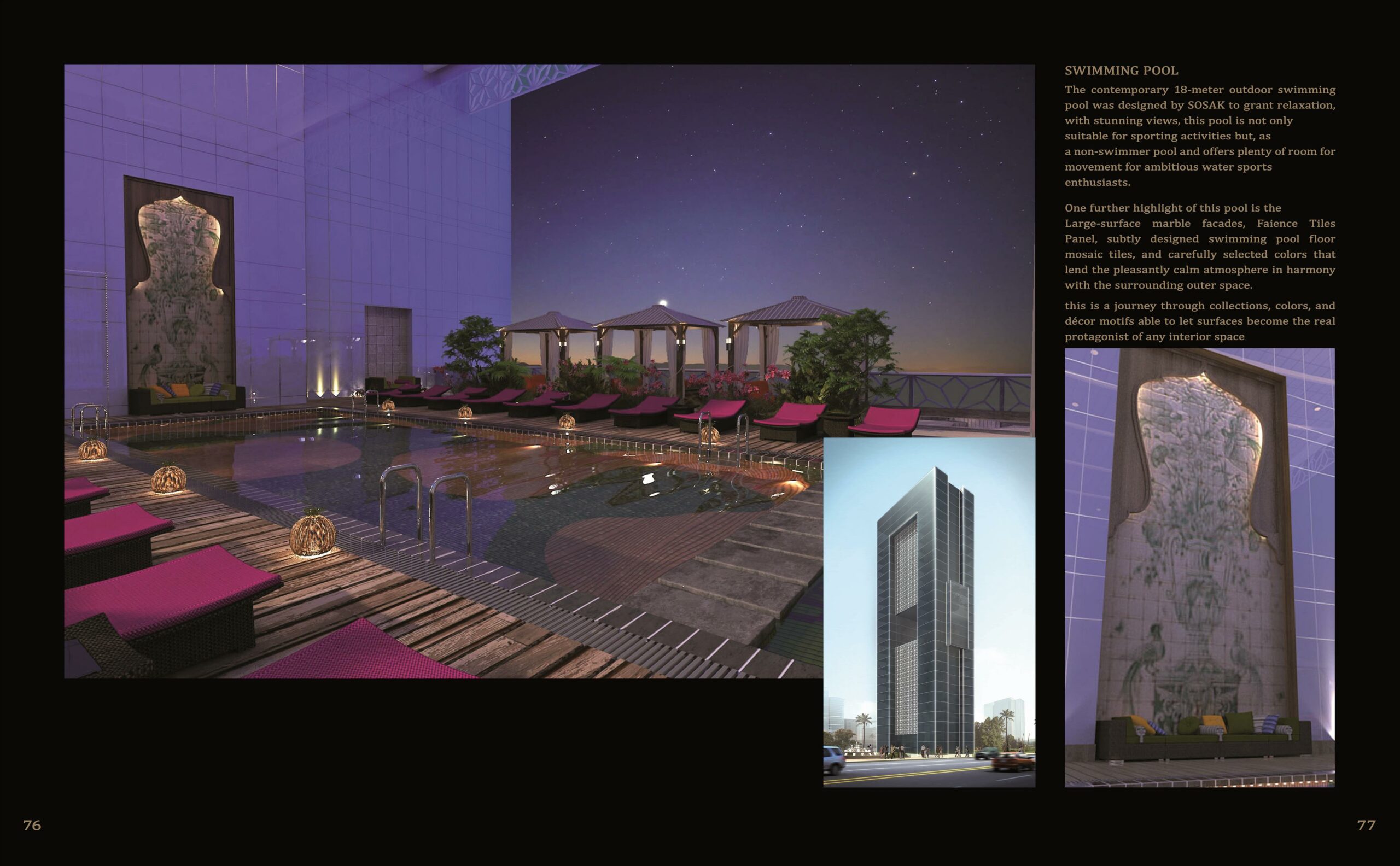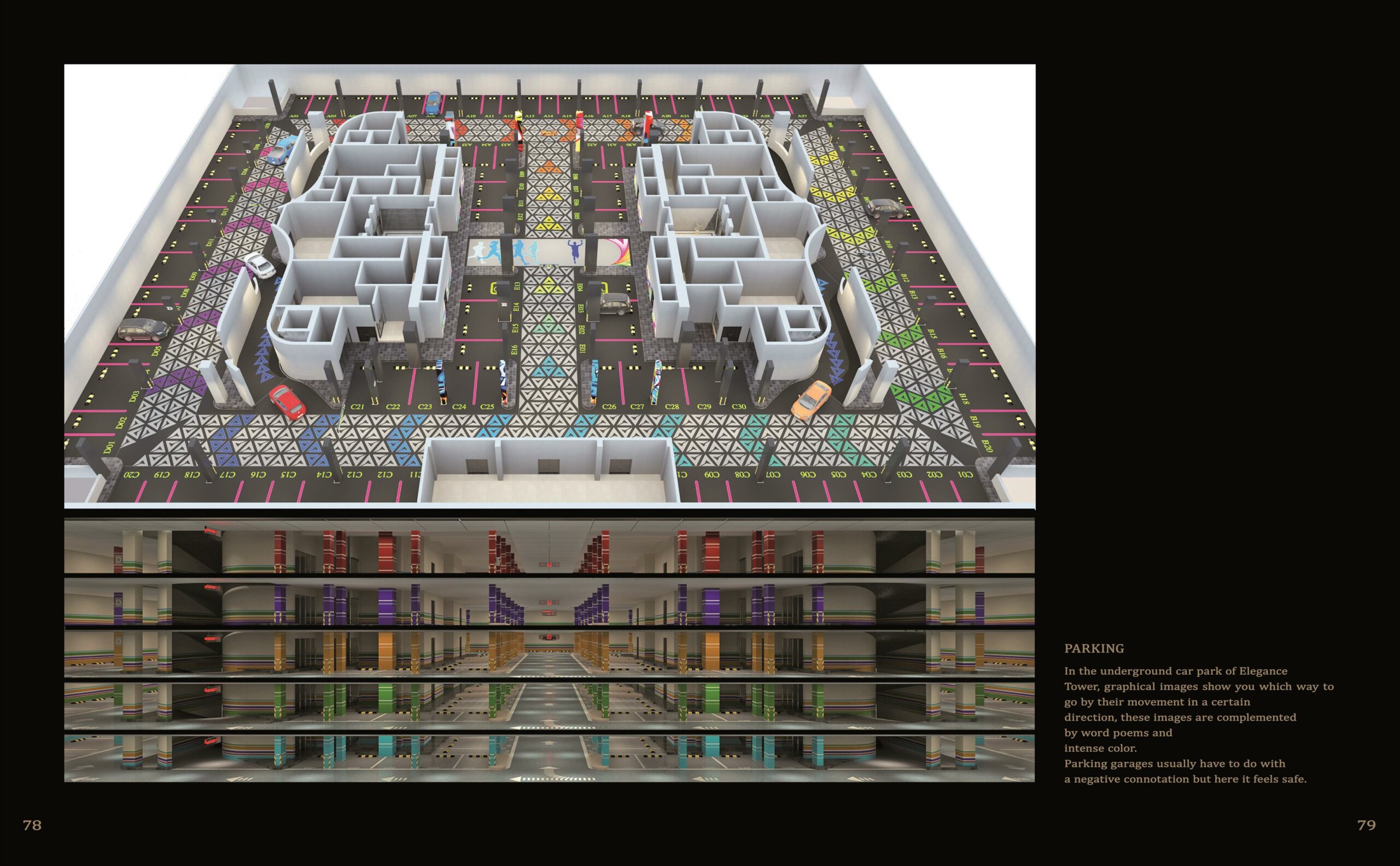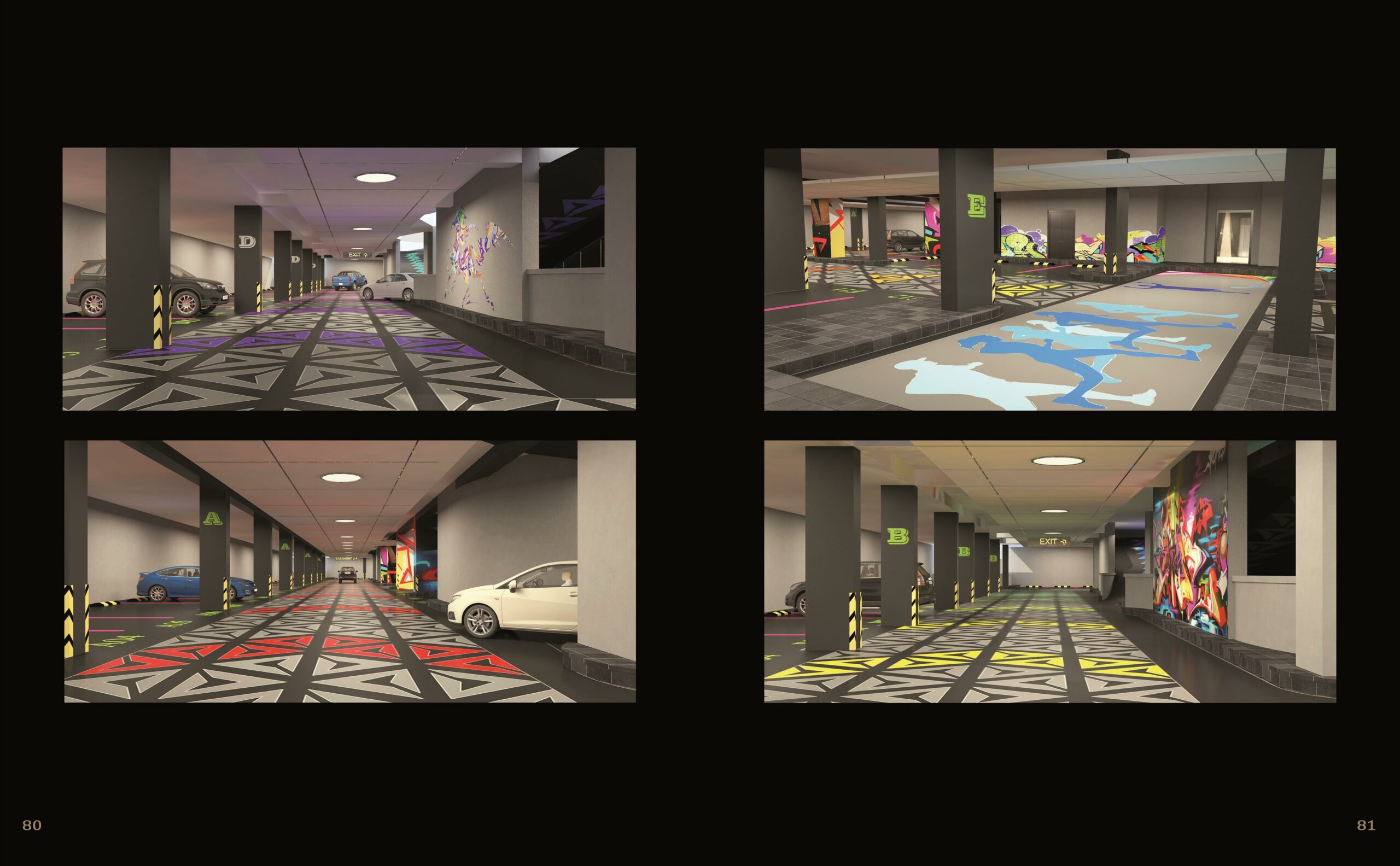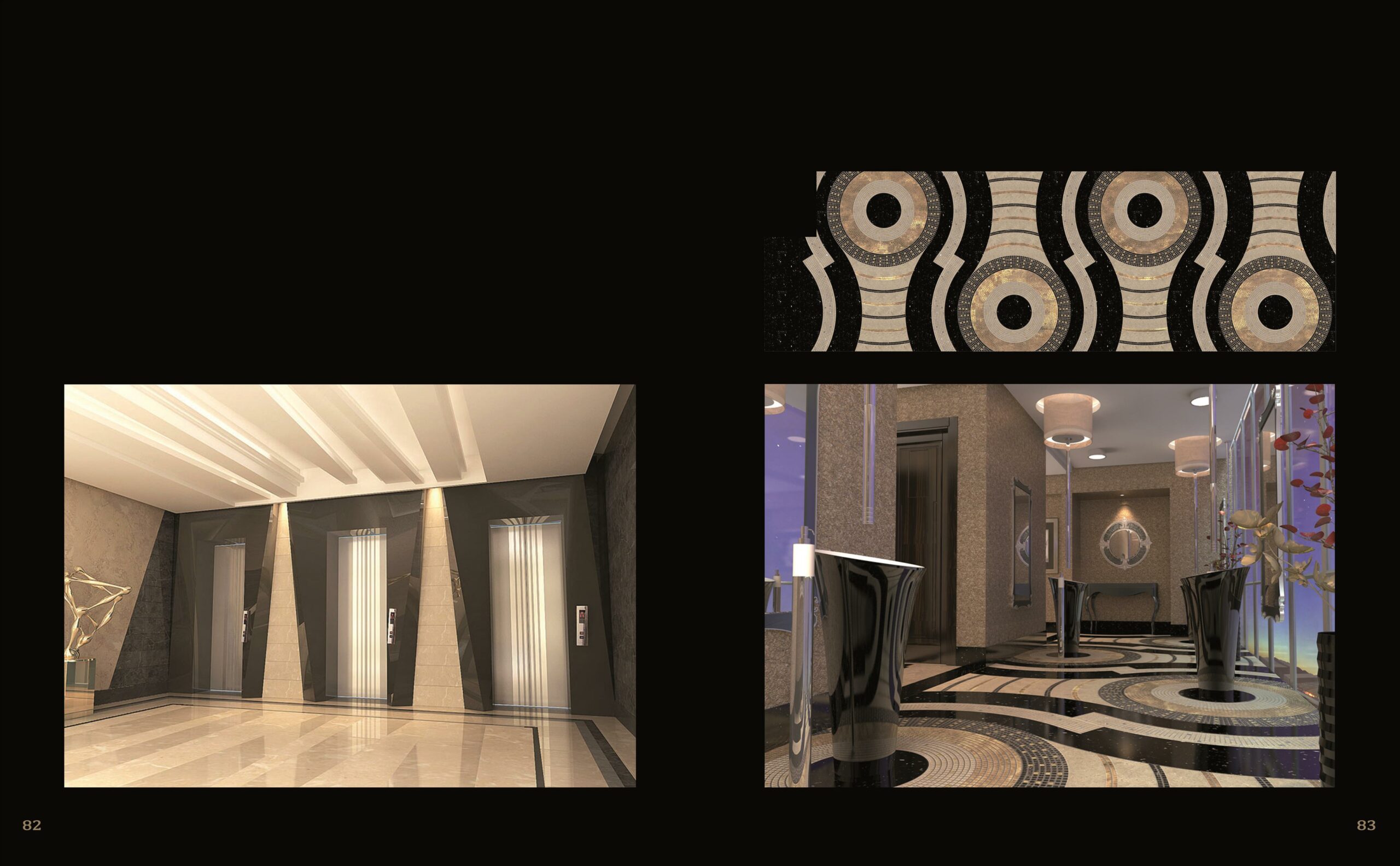Elegance Tower
- Date : 2012
- Status : Completed
- Client : Commercial
- Area : 8577 m²
- Location : Riyadh
Luxury Commercial Skyscraper Designed with Interior Architectural Flair
Our vision for the Elegance Tower project was to create a unique, colorful, and vibrant space that offers visitors and employees a sense of spaciousness and comfort while immersing them in a world of fresh and exciting possibilities.
The main focal point of the tower’s open lobby is the large waterjet marble pattern cladding walls that reach an overall height of seventeen meters. These walls, designed by SOSAK, coincide with the marble floor and create a sense of movement while reflecting light.
The entrance wall of the tower mimics the appearance of the marble floor, creating a three-dimensional spatial perception that is both unique and visually stunning.
In the underground car park of Elegance Tower, graphical images guide drivers in a certain direction, complemented by word poems and intense colors that make the space feel safe and inviting.
The contemporary 18-meter outdoor swimming pool, also designed by SOSAK, offers stunning views and a relaxing atmosphere. The large-surface marble facades, faience tiles panel, swimming pool floor mosaic tiles, and carefully selected colors create a pleasantly calm atmosphere in harmony with the surrounding outer space.
Every detail of the Elegance Tower project was carefully considered and executed, creating a journey through collections, colors, and decor motifs that allows surfaces to become the real protagonist of any interior space. Whether you’re exploring the lobby, parking garage, or swimming pool, the Elegance Tower offers a unique and unforgettable experience that is both beautiful and functional.
